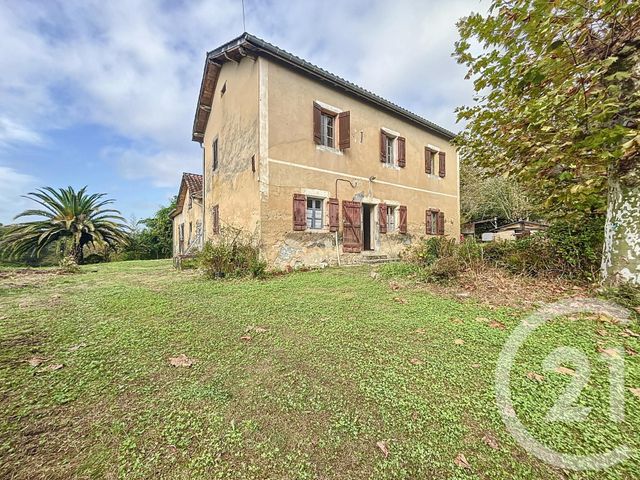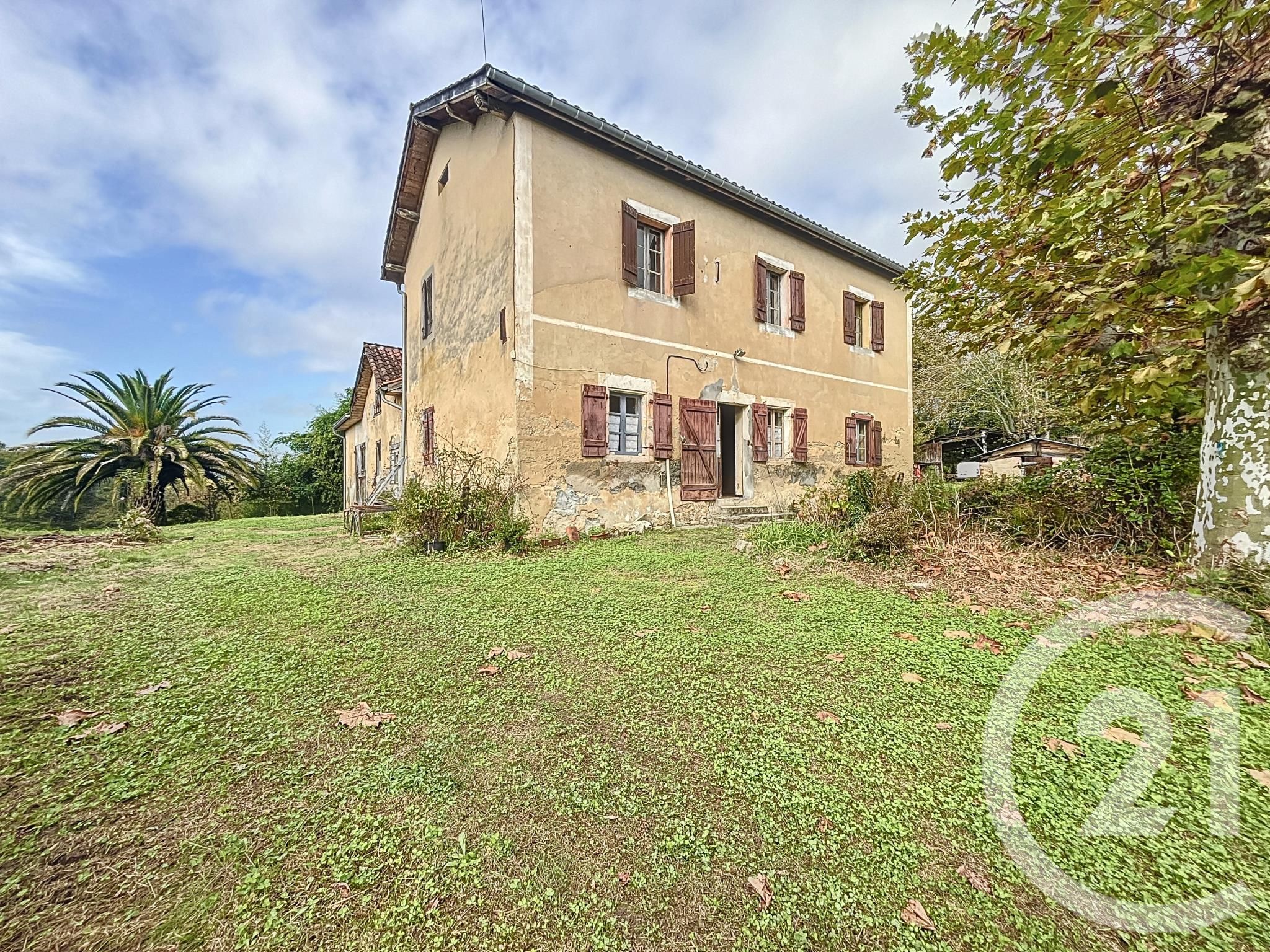-
 1/17
1/17 -
![Afficher la photo en grand maison à vendre - 5 pièces - 150.0 m2 - BIAUDOS - 40 - AQUITAINE - Century 21 Dune Et Or]() 2/17
2/17 -
![Afficher la photo en grand maison à vendre - 5 pièces - 150.0 m2 - BIAUDOS - 40 - AQUITAINE - Century 21 Dune Et Or]() 3/17
3/17 -
![Afficher la photo en grand maison à vendre - 5 pièces - 150.0 m2 - BIAUDOS - 40 - AQUITAINE - Century 21 Dune Et Or]() 4/17
4/17 -
![Afficher la photo en grand maison à vendre - 5 pièces - 150.0 m2 - BIAUDOS - 40 - AQUITAINE - Century 21 Dune Et Or]() 5/17
5/17 -
![Afficher la photo en grand maison à vendre - 5 pièces - 150.0 m2 - BIAUDOS - 40 - AQUITAINE - Century 21 Dune Et Or]() 6/17
6/17 -
![Afficher la photo en grand maison à vendre - 5 pièces - 150.0 m2 - BIAUDOS - 40 - AQUITAINE - Century 21 Dune Et Or]() + 117/17
+ 117/17 -
![Afficher la photo en grand maison à vendre - 5 pièces - 150.0 m2 - BIAUDOS - 40 - AQUITAINE - Century 21 Dune Et Or]() 8/17
8/17 -
![Afficher la photo en grand maison à vendre - 5 pièces - 150.0 m2 - BIAUDOS - 40 - AQUITAINE - Century 21 Dune Et Or]() 9/17
9/17 -
![Afficher la photo en grand maison à vendre - 5 pièces - 150.0 m2 - BIAUDOS - 40 - AQUITAINE - Century 21 Dune Et Or]() 10/17
10/17 -
![Afficher la photo en grand maison à vendre - 5 pièces - 150.0 m2 - BIAUDOS - 40 - AQUITAINE - Century 21 Dune Et Or]() 11/17
11/17 -
![Afficher la photo en grand maison à vendre - 5 pièces - 150.0 m2 - BIAUDOS - 40 - AQUITAINE - Century 21 Dune Et Or]() 12/17
12/17 -
![Afficher la photo en grand maison à vendre - 5 pièces - 150.0 m2 - BIAUDOS - 40 - AQUITAINE - Century 21 Dune Et Or]() 13/17
13/17 -
![Afficher la photo en grand maison à vendre - 5 pièces - 150.0 m2 - BIAUDOS - 40 - AQUITAINE - Century 21 Dune Et Or]() 14/17
14/17 -
![Afficher la photo en grand maison à vendre - 5 pièces - 150.0 m2 - BIAUDOS - 40 - AQUITAINE - Century 21 Dune Et Or]() 15/17
15/17 -
![Afficher la photo en grand maison à vendre - 5 pièces - 150.0 m2 - BIAUDOS - 40 - AQUITAINE - Century 21 Dune Et Or]() 16/17
16/17 -
![Afficher la photo en grand maison à vendre - 5 pièces - 150.0 m2 - BIAUDOS - 40 - AQUITAINE - Century 21 Dune Et Or]() 17/17
17/17

Description
Localisation
Afficher sur la carte :
Vue globale
- Surface totale : 360 m2
- Surface habitable : 150 m2
- Surface terrain : 16 700 m2
-
Nombre de pièces : 5
- Séjour (35 m2)
- Chambre (11,4 m2)
- salle à manger (18,2 m2)
- Chambre (8,7 m2)
- Chambre (15,3 m2)
- Cuisine (12,1 m2)
- Chambre (18,3 m2)
- Chambre (18,3 m2)
- dépendance (100 m2)
- dépendance (100 m2)
Équipements
Les plus
Dégagée
Général
- Chauffage : Individuel bois individuel bois bois
- Eau chaude : Ballon électrique
- Façade : Enduit et pierres
- Cheminée, poutres
- Isolation : Aucune
À savoir
- Travaux récents : TOITURE 2007 / ASSAINISSEMENT 2010
- Travaux à prévoir : RENOVATION TOTALE DU BIEN ET DE SES DEPENDANCES.
- Taxe foncière : 599 €
Les performances énergétiques
















